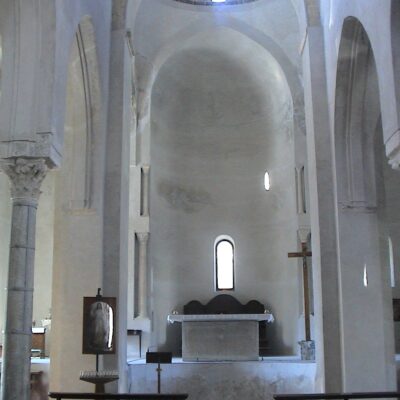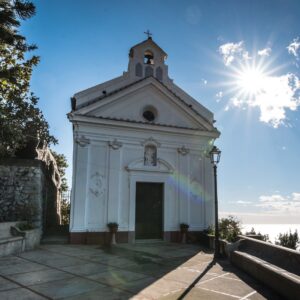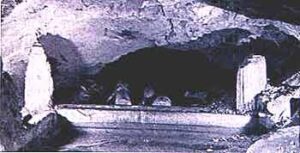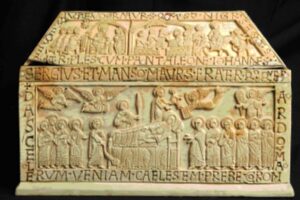MUNICIPALITY: Ravello
NAME: Church of St. Mary in Gradillo
LOCATION: Piazzetta di Gradillo
DESCRIPTION: This church’s construction date appears uncertain although historiographical sources report that it dates earlier than the church of S. Giovanni del Toro.
The original plan underwent modifications, some of which can still be read in the structures as they appear to us today.
It is a Latin cross, apsidal church with a raised transept, with three naves, divided by pointed arches resting on columns with spolia capitals, showing acanthus leaves, volutes, flowers and lions. The roofing of the nave is with exposed wooden trusses, and that of the smaller aisles is made up of extrados cross vaults emphasized by ribs; the transept, on the other hand, is covered in the two lateral areas by cross vaults, in the center by a dome on a high and slender drum, and presents the framing of the central apse by two columns inserted in the corner. The floor level of the original church corresponds to the one where a mosaic is placed, while the current one (recreated after modern restorations by a modular platform made of steel and synthetic marble) can be traced back to the interventions carried out at the end of the 18th century.
The crypt, at an elevation of two meters below the present street level, has a double structure: the first, older and apsidal, ends at the point where the original church must have stopped, that is, at the height of the transept junction; a second room, on the other hand, occupies the entire area of the transept and has single-lancet openings in the three apses; the passage between the two structures occurs through an opening in the left apse of the older crypt.
The building material consists of marine stones, held together by mortar and clay.
There has been talk of two structures and, in fact, according to scholars, the remains of two pillars and two steps in the center of the church, as well as the two different heights of the floor, hint at several phases of a building life that continued until 1771, with an intervention, in this case, that turned the transept part into a cemetery.
The dome began to collapse in 1897.
The mosaic of the oldest floor, in small gray and white stones, occupies the entire nave and reproduces a tree with a straight, slender stem from which branches with lanceolate leaves extend, with panthers and geometric motifs in the aisles.
The three-story bell tower, emphasized by bichromatic motifs obtained from tuff, ends with a circular cell and dome. The same chromatic motif decorates the structural elements of the large windows and two different elevations on the apses.
The altar present in the transept is a slab of a sarcophagus with strigliatura and arrowhead decoration along the cornice.
Remains of frescoes are in the inner lunette of the central door (the Annunciation) and in the right aisle, of uncertain provenance, with the Holy Family.
SEE, VISIT, FIND: The church is usually open and one can contact the Cathedral’s pastor.
FRUITION DATA: None
OPPORTUNITIES: The church should also be better presented with traditional information media, as the floor mosaic goes unnoticed most of the time.
BIBLIOGRAFIA: FULCHIGNONI G., Ravello. Le cento chiese, Amalfi 2001.
DI GIACOMO L., S. Maria a Gradillo, in Atti della giornata di Studio per il IX Centenario della fondazione della Diocesi di Ravello, Ravello 1987.
IMPERATO G., Ravello nella storia civile e religiosa, Cava d. T. 1990
MANSI L., Ravello sacra-monumentale, Ravello 1887
“The Church of the People”
This church’s construction date appears uncertain although historiographical sources report that it dates earlier than the church of S. Giovanni del Toro. The two churches, very similar to each other, were intended for different social classes. S. Maria a Gradillo was the church used for celebrations by the plebs, while S. Giovanni del Toro was the church used for celebrations by noble families. The original plan underwent changes, some of which can still be read in the structures as they appear to us today. It is a Latin cross, apsidal church with a raised transept, with three naves, divided by pointed arches resting on columns with spolia capitals, showing acanthus leaves, volutes, flowers and lions. The crypt, at an elevation of two meters below the present street level, has a double structure: the first, older and apsidal, ends at the point where the original church must have come to a stop; a second room, on the other hand, occupies the entire area of the transept and has single-lancet openings in the three apses. The dome began to collapse in 1897. The mosaic of the oldest floor, in small gray and white stones, occupies the entire nave and reproduces a tree with a straight, slender stem from which branches with lanceolate leaves extend, with panthers and geometric motifs in the aisles.





