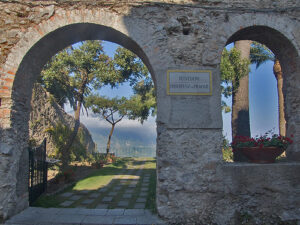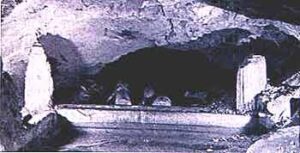MUNICIPALITY: Ravello
NAME: Villa Rufolo
LOCATION: Piazza Vescovado
DESCRIPTION: Villa Rufolo consists of a vast complex of structures, traceable to the garden-palace model, not all of which are chronologically contemporary and which were enriched with new rooms until the end of the 18th century.
The two square towers, the smaller of which contains the entrance through a pointed archway that leads into a tree-lined avenue and is covered by an umbrella dome, did not serve as a defense against enemies but went along with the palace-garden design of a clear Islamic influence. At the end of the tree-lined avenue we reach the original core of the palace, dating from the 13th century and consisting of the Moorish courtyard, the entrance to which is to be seen in the one built of yellow tuff embellished with volutes. To the right of the tree-lined avenue remnants of pillars suggest the existence of some rooms now collapsed but once surely located between what is now called the chapel and the entrance. The courtyard is rectangular in plan, with a double gallery on three sides and with a very complex succession of rooms in elevation, especially after the collapse containment work following the November 1713 earthquake.
Prof. Peduto, who was in charge of the study of the villa, describes the entire structure as follows: “Of the lower order almost three complete sides remain, made by a succession of pointed arches resting on columns, while of the upper level,…, little more than a single long side remains. This second order formed a covered loggia, arranged on a succession of coupled columns…The four corridors of the loggia were as high as the roof of the extrados vaults.” The courtyard facade on the east side shows decoration on the second level made of overlapping and inverted interlaced arches and small columns supporting blind arches and trefoiled drops. Other original rooms, such as kitchens, have been traced here; next to the other square tower, much higher than the first, the remains of a domed patio and a larger hall lead into a first garden, to the right of which other rooms not dating from the original plan show interesting majolica floors and vaulted roofs, frescoed with grotesques and floral motifs amid Baroque-inspired stucco.
From the top of the terrace it is possible to admire the garden below, the work of one of the villa’s many owners, the Scotsman Nevile Reid, who leveled the ruins of the old structures and created the various terraces.
To the north of the garden survives the thermal facility consisting of a hall, covered by a cross vault on the sides, and in the central part by a calotte vault.
The dining room is interesting. It is located at the level of the intermediate garden and is divided longitudinally into two parts by a series of five arches on columns; the roof is entrusted with cross vaults.
Attached to the villa, next to the entrance, the chapel still has the facade decoration with blind interlaced arches on twin columns.
The richness and complexity of the floor plan are due to the fact that the villa built by the wealthy Rufolo family, known from documents as early as the 11th century (to it belonged Landolfo, whose adventure is described in a novella of the Decameron by Boccaccio), belonged to the Muscettola family, the Gonfalone family and, after a period of disastrous abandonment, to Reid, who transformed it to recreate an even richer environment.
SEE, VISIT, FIND: It is possible to visit the Villa’s gardens and, from the outside, some of the buildings as well, every day from 9 a.m. to sunset and, in the summer, in the evenings as well, according to arrangements that vary from year to year (in the summer the gardens are used for concerts dedicated to Wagner). The entrance fee varies according to the age of visitors.
FRUITION DATA: Year 2001: 181,660; Year 2002: 178,580; Year 2003: 172,720 (Data provided by EPT)
OPPORTUNITIES: The Villa is well illustrated not only in all guidebooks on the market but also on site. Perhaps the directions should be supplemented with information panels that would be useful to those visiting without a guide. The presentation of the Villa could also be enriched with references to the history of foreign presences in Ravello. It also represents the most obvious evidence of Moorish and Orientalist Ravello: in this light, the presentation could be expanded to include the symbolic values attributed to the places by travelers in specific historical and cultural phases.
BIBLIOGRAFY: AA. VV., L’ambiente culturale a Ravello nel Medioevo, Bari 2000.
PEDUTO P., Un giardino-palazzo islamico del sec. XIII: l’artificio di Villa Rufolo a Ravello, Salerno 1996.
IMPERATO G., Villa Rufolo nella letteratura, nella storia e nell’arte, Salerno 1979.
IMPERATO G., Visioni di Ravello, Salerno 1976





