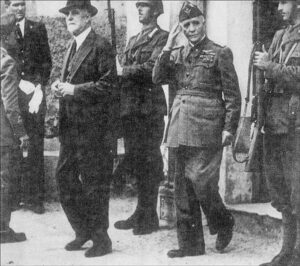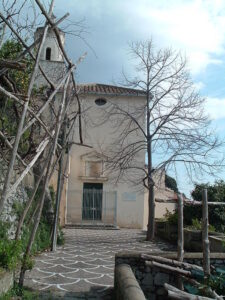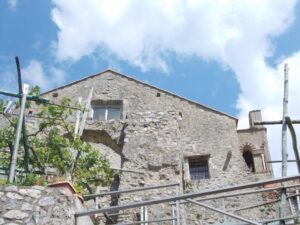MUNICIPALITY: Conca dei Marini
NAME: Convent of St. Rose
LOCATION: State Road 163.
DESCRIPTION: The monastery of S. Rosa was built in 1681 by a nun, Rosa Pandolci, a member of an important Scalese family, who moved to Conca in the 1500s and became a protagonist in the life of the town. Originally there was, in the same place, the church of S. Maria del Grado, which fell into disrepair and was given in 1679 to the nun who began to build the monastery, providing it with running water by a canal, later extended to the village.
The monastery is dedicated to St. Rose of Lima and stands on the most advanced rock outcrop towards the sea according to an L-shaped plan, with a central garden. The description of the structures starts from the entrance gate that leads into a small access space to rooms whose original purpose was that of a parlor and to the church, which, preceded by a small atrium, results from the juxtaposition of a rectangular hall covered by a barrel vaut with lunettes on the sides, and a square room, corresponding to the presbyterial area and covered by a domed dome, and has three chapels on each side and two choirs, one of which is on the entrance and the other on the counter-façade of the back wall.
There are two entrances, one of which leads to the nearby three-story bell tower, emphasized by a cornice of ovoli and dentils in gray tuff, ending in a cylindrical cap. Inside the church, on the high altar made of gilded wood which has been lost, the image of the Virgin appears to be framed by stuccoes; the silver “frasche” of the 1700s and the stuccoes that geometrically emphasize the passage between chapels, the floor in majolica tiles (so-called ‘riggiole’) with floral motifs interspersed with black and white stars on a yellow background of 1750 represent the completion of the structure.
The original nucleus of the convent is in the N wing and surely the surviving residential structures attached to S. Maria del Grado must also be recognized here.
The cells, separated on two sides by corridors that reach the total length of 100 m, covered by barrel vaults, are small rooms to which light comes from windows overlooking the sea. The roof is entrusted to double barrel vaults, in order to ensure ventilation in the cavity by the presence of two holes.
On the floor below, the same corridor serves to isolate the refectory, kitchen and pantry of 1728 from the rock outcropping; finally, the lowest floor, intended as a cemetery, is served by a steep staircase. Not all of the structure has this division since the cross block has to adapt to the rock.
The laundry area, with its masonry basin and large arched window compartments, and the exterior very linear are very interesting, despite the great articulation of the building and the precarious statics in same places.
The refectory has pavilion vaults with ribs ending in tassels.
The monastery was suppressed in 1866 and was bought by private individuals, the Marcucci, in 1924 and later became a hotel, collecting a treasure trove of antiques, ceramics from Cerreto, Faenza, Albissola and Montelupo, Sèvres porcelain, oriental rugs, a Bokkara-Iomud saddle-cloth, thousands of books.
SEE, VISIT, FIND: The convent cannot be visited because it is privately owned, while the church is accessible by turning to the Conca Town Hall. The church is used in the summer for concerts.
FRUITION DATA: None.
OPPORTUNITIES: The identification of the complex is present on a panel outside, but the site needs to be made more usable and its presentation enriched. More information about the complex should also be provided to the public attending the summer concerts.
BIBLIOGRAPHY: RUSSO M., L’ex conservatorio di S. Rosa di Conca dei Marini, in RCCSA n°25, a.XIII, giugno 2003, pagg.71-142.





