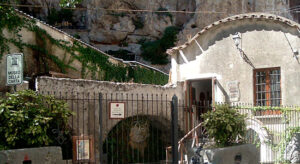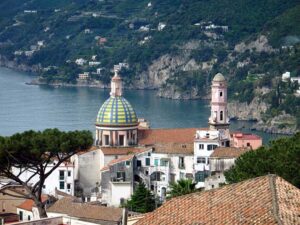MUNICIPALITY: Atrani
NAME: Collegiate Church of St. Mary Magdalene.
LOCATION: Largo S. Maria Maddalena.
DESCRIPTION: This church stands in the same place where once (at the beginning of Atrani’s urban history) there was a small watchtower that was incorporated into the transept area. Over the centuries, it has undergone numerous rearrangements aimed at making the statics of the structure safer, which in 1570 and 1669 risked collapsing (the construction of a buttress to the west of the church dates precisely from 1669).
In 1753 the church was enlarged and in 1852 even remodeled by architect Lorenzo Casalbore.
The interior, with three naves, shows only the last building phase; along the two smaller naves, supported by pillars, there are shallow chapels, except for the two faced chapels located in the chancel area. These two chapels have a special purpose: the one on the left is the Chapel of the Sacrament; the one on the right is the aristocratic chapel of a noble Atranese family, where the work of the painter Andrea Sabatini da Salerno, the Incredulity of Thomas, can be admired.
The roof of the nave is barrel-vaulted with side lunettes, decorated with stucco floral motifs; the aisles, on the other hand, are covered with cross vaults.
The transept is divided into two parts by a marble balustrade, and while the outermost area has a bowl-shaped dome roof on a high drum, the innermost area, where the 1700 marble altar is located, is covered by a flat ceiling, where the canvas depicting Christ’s apparition to Mary Magdalene is placed.
Three painted panels (St. Andrew, St. Mary Magdalene and St. Sebastian), by D’Amato of Maiori, decorate the altar.
The organ also has an interesting pictorial decoration of the parapet, with pictorial panels by Giulio Cesare Ricci and Giacomo Fiammingo (1611).
The bell tower from 1500 consists of five storeys: the first three are squared, the last two octagonal; all connecting architectural elements are in gray tuff.
The facade shows Baroque remaking and is divided into two registers by stucco architectural elements (capitals and columns). The upper register, ending in a tympanum, houses the statue of the patron saint, and is decorated with cusps.
SEE, VISIT, FIND : The church is open during church services, or one must ask to visit the sacristan by knocking at the rectory house. In summer, volunteers keep the church open during peak visitor hours.
FRUITION DATA: Many visitors ask to see the facility but are not always able to, as it remains closed all day to be open only during vesper mass, on weekdays, and on holidays limited to the celebration.
OPPORTUNITY: A tour route should be created, equipping the church with information aids, including multimedia. Given the limited opening hours, at least the placement of signage outside the church would be desirable in order to still make it usable.
BIBLIOGRAPHY: CAFUOCO M., Le Chiese di Atrani, Amalfi 2000.





